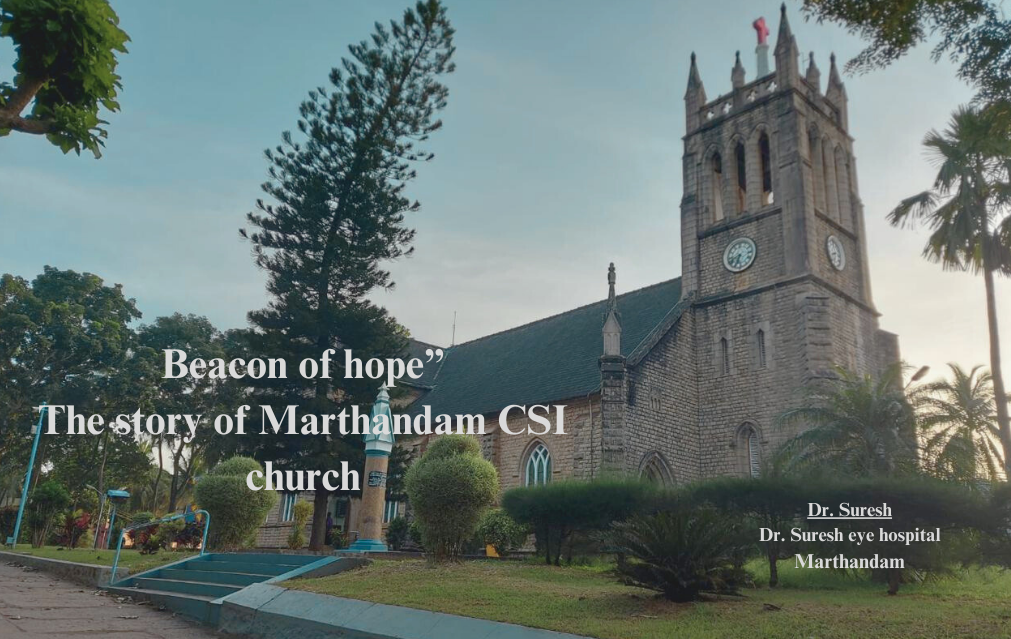The Marthandam CSI Church, a beacon of faith in Tamil Nadu, stands as a symbol of spiritual unity and architectural brilliance. Founded during early missionary efforts, it evolved from a humble shed to a magnificent structure under the vision of Rev. Sinclair. The church features a striking three-faced clock tower, intricate rose windows with biblical depictions, and a stunning entrance gate crafted from pose wood. Its grand altar, surrounded by stained glass windows, illuminates the divine. This iconic church, consecrated in 1933, continues to foster community, offering a sanctuary of hope, faith, and cultural legacy for generations.
“Beacon of hope”
The story of Marthandam CSI church
Marthandam CSI Church is a prominent place of worship in Marthandam, Tamil Nadu, and a key part of the Church of South India (CSI) denomination. Established during the early missionary activities in the region, it has been an integral part of the local Christian community, offering spiritual guidance and social support. The church conducts regular worship services, prayer meetings, and Sunday schools, while also engaging in educational and community welfare programs. Known for its simple yet elegant architecture, the Marthandam CSI Church plays a vital role in fostering fellowship, community development, and outreach in the region. This is also a prominent tourist destination.
First church
In the year 1839, Rev. Charles Mead and Rev. Abbas (1838-1860) bought land and created a shed which became the first church. The shed was used for prayer and various mission works. It served as a humble, foundational space where individuals gathered for worship, reflection, and community service.
Second church
Rev. Emlyn in his 1886 report, mention that his predecessor, Rev. G.o. Newport ( 1867-1883) purchased necessary land and built a small church, replacing the existing structure. This became the second church.
Third church
In 1845, Missionary Abbas established the Parassala Mission by building a bungalow and setting up the mission centre. Over time, congregations from the Neyyoor Mission area, including those from Marthandam, became a part of the Parassala Mission, strengthening its community and outreach efforts.
Rev. A.T. Foster (1900-1931) reported that during Rev. Newport's leadership, the church building was expanded. Missionary Rev. Joshua Knowles (1890-1899) later enlarged the structure even further by rebuilding half of its length, though he described the church a “very small and weak structure”. This become the third church.
Fourth church
During Rev. A. Samuel tenure, the congregation grew significantly. As the church became too small to accommodate worshippers, the English School building was converted into a church 1913 after being transferred to the government, with permission from Rev. Hacker. English medium school building was repaired and in October 26, 1913. Rev. Hacker conducted the first meeting. Currently, this building serves as a primary school.
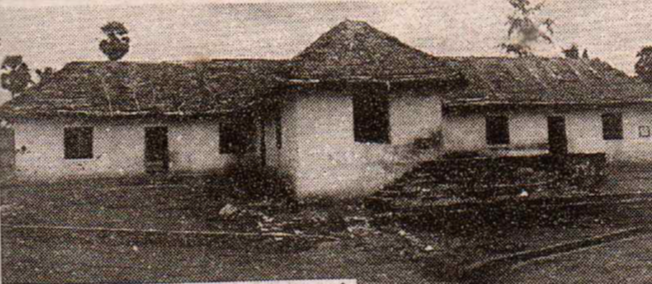
A Glimpse of the Marthandam CSI Church
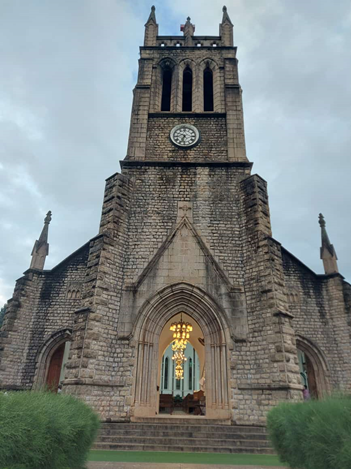
This exceptional landmark owes it extraordinary character to the visionary Scotsman named Sinclair, whose spiritual blessing and architectural legacy continue to resonate long after the builder’s passing.
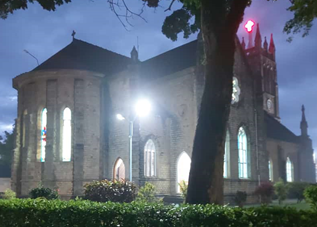
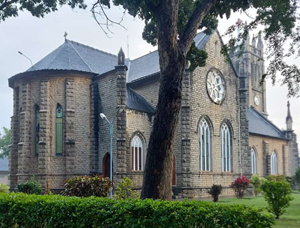
The contextual emergence of the church
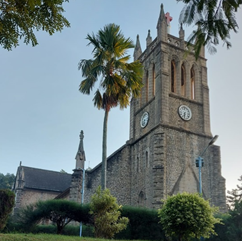

Nestled between Thirvandrum and Nagercoil, amidst a landscape of sea and mountains Marthandam was once a vibrant village renowned for its black jaggery ( Plam vellum) business. The community witnessed remarkable growth with emerging institutions like painting studios, mission hospitals, and post offices transforming the landscape. As the Christian population expanded, the need for a distinctive place of worship became increasingly apparent. The existing church, which occasionally served as a school, inspired a gracious volunteer to envision a sanctuary with a truly unique personality.
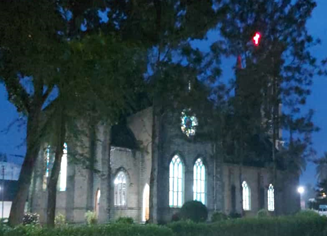
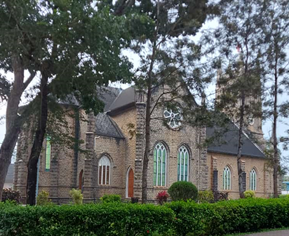
Dimensional Marvel: The Three-Faced Clock Tower
The church’s impressive dimension–120 feet in length and 50 feet in width-are complemented by a breath taking 100-feet high tower featuring three distinct faces. The tower clock became another remarkable feature that set this structure apart. Interestingly, the tower’s steps were added later, surprising the original engineers and adding another layer of architectural intrigue.
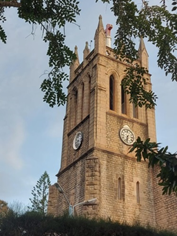
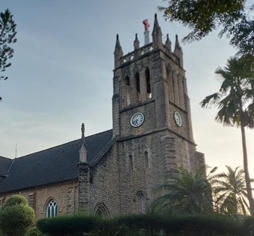
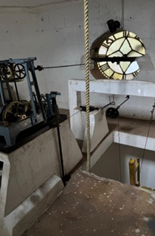
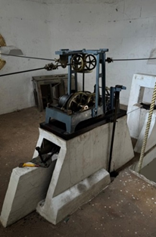
The Beautiful Gate: A Sculptural Masterpiece
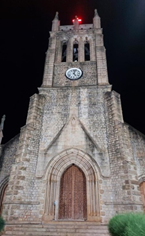
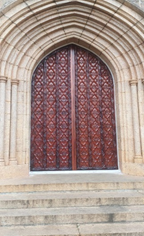
The entrance gate stands as a testament to the enduring artistic traditions of Tamil Nadu. Distinguished by its large-than-life presence, the gate features six smaller pillars attached to a three-bay wall, adorned with an intricate shonda screen. While most church door supports were crafted from teak wood, this particular entrance was created from the precious pose wood, allowing expert carpenters to showcase their extraordinary sculptural skills.
Strange tiles for the roof
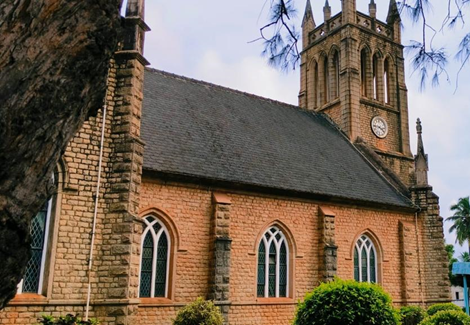
Asbestos tiles, imported from England, were used for the roof construction. These durable tiles provided significant protection against weather elements and were a common choice for building materials during that time. Despite their effectiveness, the health risks associated with asbestos have since led to their decline in use.
Curved design smooth stone pillars
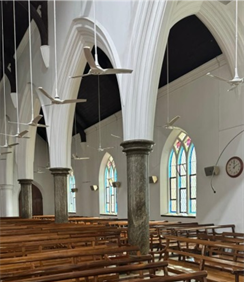
The polished stone pillars, crafted by local artisans, stand as stunning features within the church. Meticulously shaped and smoothed, they showcase intricate detailing and a timeless elegance. The artisans’ skill is evident in the flawless finish, adding both strength and beauty to the sacred architecture of the building.
Innovation of Doors and Windows
The wooden Gothic doors feature intricate carvings and pointed arches, characteristic of the style. Rich in detail, the doors are adorned with delicate tracery, while the are framed with ornate latticework. The main entrance, the door is made of rose wood. Others were made of teak wood.
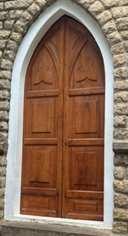
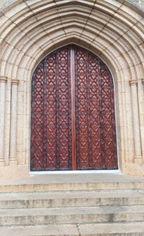
The stained glass Gothic window features vibrant, colorful panels depicting biblical scenes and intricate patterns. The delicate glass is set in pointed arches, casting ethereal light into the space. Rich hues of red, blue, and gold create a dramatic effect, enhancing the spiritual atmosphere and architectural beauty of the church.
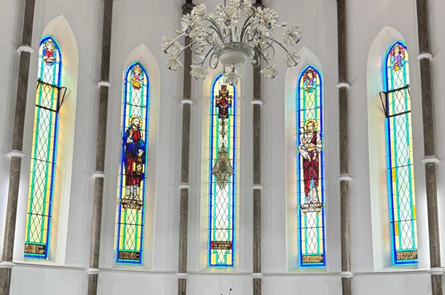
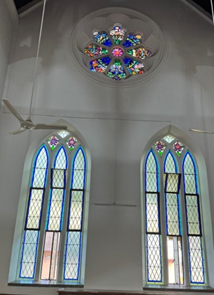
Alter
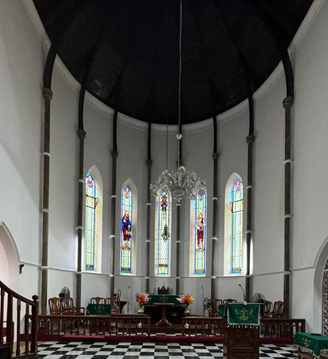
Above and around the altar, the five windows bring an ethereal quality to the space. The windows feature biblical scenes, casting vibrant hues of blue, red, gold, and green on to the altar and the surrounding area. The light through these windows changes throughout the day, creating a living artwork of shadows and colors that deepen the spiritual experience of all who enter.
Rose Windows
A rose window is a large, circular stained-glass window commonly found in Gothic architecture, especially in cathedrals and churches. It typically features intricate, radial patterns that resemble a flower with petals, which is why it's called a "rose" window. These windows are often placed at the western end of churches or cathedrals, above the entrance, and serve both decorative and symbolic purposes.
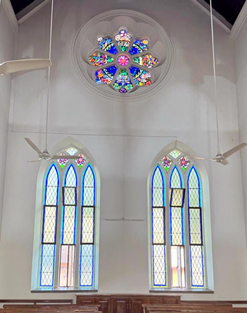
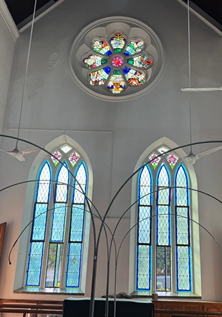
Large circular windows are set opposite to each other like flower petals spread over the wide glass windows located on the east and west wings of the building. These are related to the Gunse Windows (Glasgow mornings and evenings when the sun shines through the window below the stage) which gives a wonderful view of the many colorful picture
.
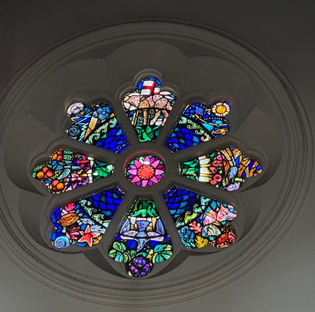
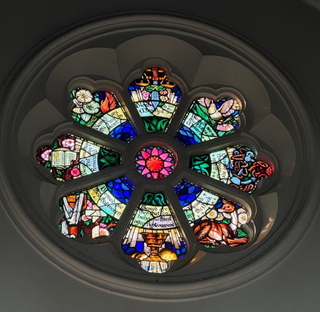
One glass window is beautifully filled with Bible verses, Matthiew 5; 3-10
Blessed are the merciful
Blessed are the peacemakers
Blessed are the poor in spirit
Blessed are the meek
Blessed are they which do hunger and thirst after righteousness
Blessed are they that mourn
Blessed are they which are persecuted for righteousness' sake
Blessed are the pure in heart
Matthew 5; 3-10
Another glass window is a beautiful depiction of God’s creation, filled with vibrant images of planets, fish, birds, animals, and underwater creatures. These images reflect the wonder of God's handiwork in the natural world. The colorful design invites the viewer to reflect on the beauty and diversity of creation, serving as a reminder of God's power and creativity.
Architecture
The interior of the church built in Scottish Gothic architecture is awe-inspiring, characterized by soaring pointed arches and tall stained-glass windows that cast vibrant patterns of light across the stone floors.
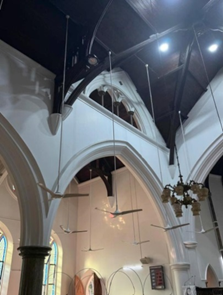
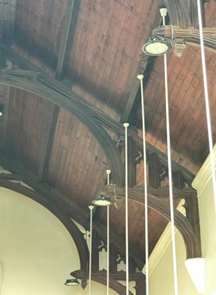
The Resonant Church Bell
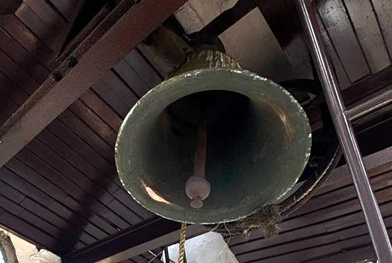
The church’ bell, significantly larger than surrounding bells, was meticulously cast in Glasgow’s Best Furnace. Remarkably, it was created using the same mold as the bell from an Old Parish Church in Kirkhill, embodying a profound connection between Scottish and Indian ecclesiastical traditions. ( Jamestown church bell also is of the same type but smaller in size)
Consecration of the church: A Momentous Occasion
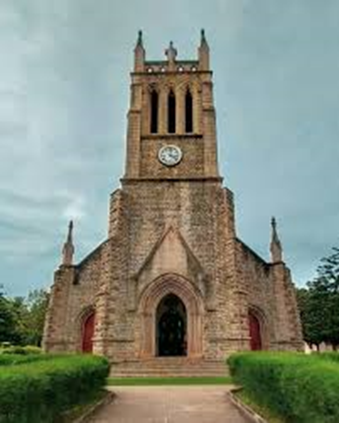
Spanning a decade from 1923 to 1933, the church’s construction culminated in a profoundly spiritual consecration ceremony on Monday, 13th May 1933. Rev. Sinclair orchestrated a remarkable simultaneous worship event connecting the Marthandam church with a church in Compaslong, Scotland. The synchronized ringing of bells across continents symbolized a beautiful moment of global spiritual unity, transforming this church into a true “Church of Wisdom”
Material Investment and Spiritual Vision
The construction of this magnificent church was initially estimated to cost approximately one lakh rupees, a sum equivalent to £7000 at that time.
Reverend Sinclair’s dedication in building Marthadam Church in the Scottish Gothic style stands as a testament to his vision and faith. His work has gifted us with a place of worship that inspires awe and devotion. We are grateful for his unwavering commitment and thankful to God for making this divine creation possible.
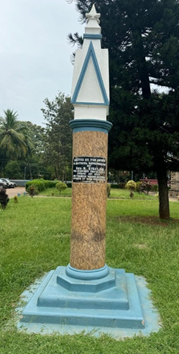 One pillar, not used in the church's construction, was repurposed into a memorial stone for Reverend Sinclair. This thoughtful tribute honors his dedication and vision in bringing the church to life. The stone serves as a lasting reminder of his legacy, ensuring his contributions are forever cherished.
One pillar, not used in the church's construction, was repurposed into a memorial stone for Reverend Sinclair. This thoughtful tribute honors his dedication and vision in bringing the church to life. The stone serves as a lasting reminder of his legacy, ensuring his contributions are forever cherished.
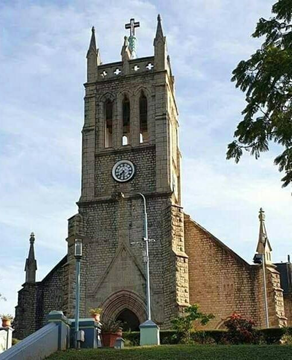
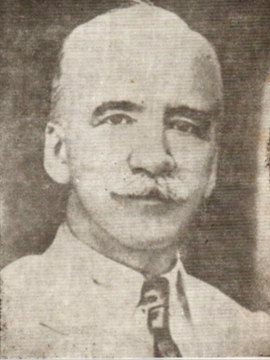
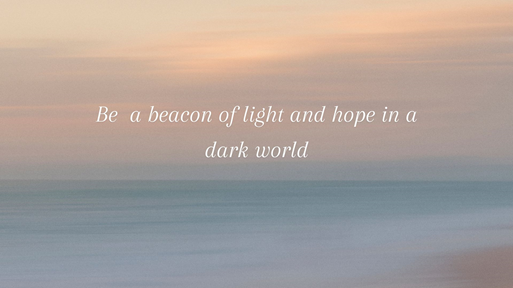
Click here for : Eye related Tamil blogs :https://tamilsuresh.com/
Click here for : Eye related English blogs: https://www.suresheyehospital.in/


